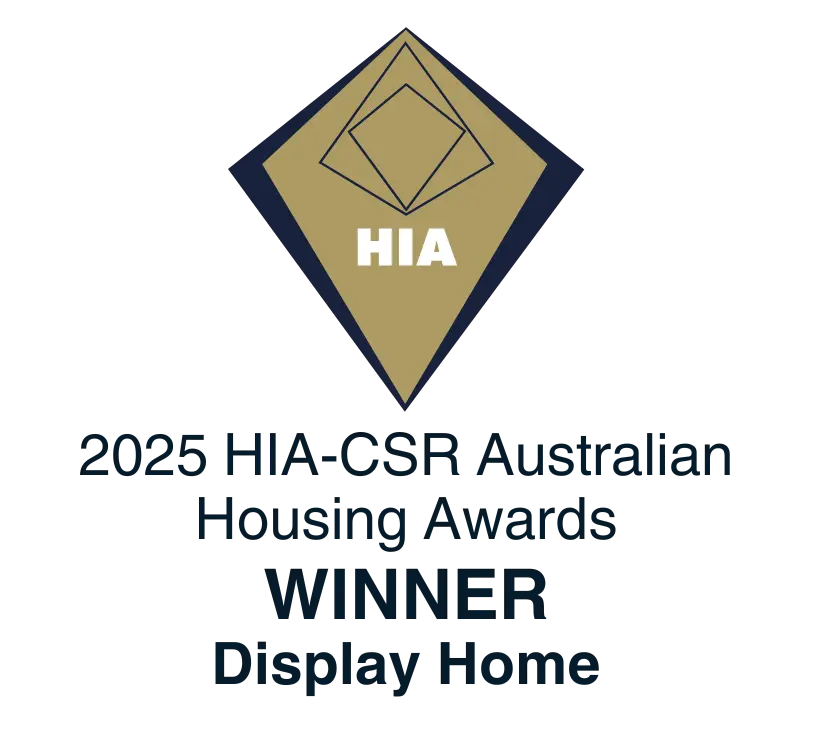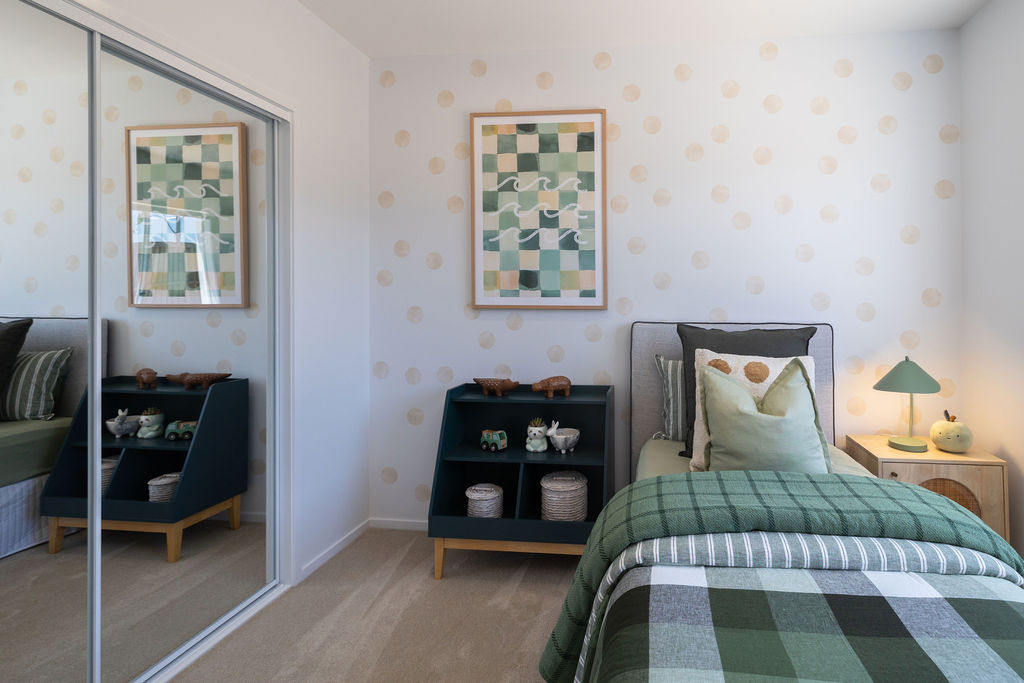
When it comes to building a new home, most builders outsource their staging and styling. Ultra Living Homes does the complete opposite. We take a fully personalised, in-house approach to home staging and styling, designed, curated, and installed entirely by our own team. This gives us complete creative control over the style, theme, colour palette and atmosphere of every display home. More importantly, it allows us to create spaces that feel authentic, emotional, and truly reflective of how a home will be lived in.
We don’t stage homes just to “look pretty.” We style them to feel real. To feel lived-in, comfortable, warm, and connected, while still being beautifully refined. Our approach blends design principles with practicality, ensuring furniture placement, colour tones, and textures support natural flow and functionality. Every room tells a story. Every detail has purpose. And every visitor can imagine their own life unfolding in the space.
Why Styling Matters in a Display Home
Styling is more than cushions, throws and décor. Done right, it brings out the soul of the home.
Great styling:
Our in-house styling ensures all of this is cohesive from room to room, creating harmony throughout the entire display.
How We Style Bedrooms for Comfort, Calm & Functionality
Bedrooms should feel restorative, a space where the mind settles and the body can unwind.
In our display homes, we use:
Spaces are designed to feel soothing yet sophisticated, with every element chosen to support good sleep, flow, and overall wellbeing.
5 Styling Tips You Can Use at Home
Here are 5 simple, practical styling tricks we use in our display homes that anyone can apply in their own bedroom.
1. Anchoring a Space With a Large Rug
A rug instantly softens any room/space and creates a defined zone within that area. This is especially beneficial in open plan areas. Choose a size that extends beyond the sides and foot of the bed – it adds warmth, luxury and balance.
2. Keep the Colour Palette Calm and Cohesive
Soft neutrals, warm whites, gentle greys, or earthy tones help create a peaceful environment. Avoid too many competing colours, simplicity is key to a restful space. Add pops of colour through easy changeable items such as art work, cushions and house décor.
3. Add Layered Bedding for a Luxurious Feel
Think: a textured quilt cover, a lightweight throw, and 2-3 accent cushions. Layering adds depth and softness without cluttering the room. Solid colours are best.
4. Style the Bedside Tables With Purpose
Less is more. Choose 2-3 functional items such as:
This achieves a curated, calm look.
5. Use Artwork to Bring Personality Without Overcrowding
One large piece above the bed or two medium pieces on an adjacent wall will elevate any room instantly. For something a little more fun and playful in a nursery or kids room, try easy stick (removable) wall decals. This is not only cost effective but can be easily switched out as your tastes in colours and themes change with age. Stay within your colour palette for cohesion.
The Ultra Living Homes Difference
Staging and styling is not an afterthought for us, it’s part of the experience. It’s how we help people feel what life could look like inside their new home.
By keeping styling entirely in house, we ensure:
It’s this personalised approach that truly sets Ultra Living Homes apart when it comes to Display Home staging and styling.
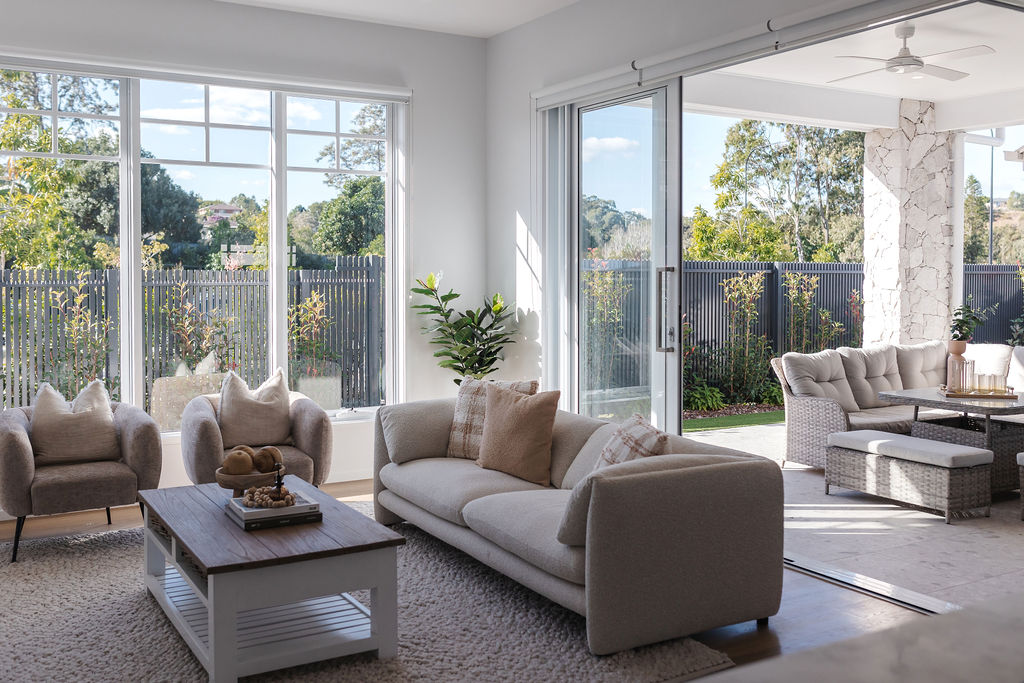
Open-plan living has become an iconic feature of Queensland homes, and for good reason. Our climate, lifestyle, and love of indoor-outdoor connection make open and flowing spaces not just appealing, but genuinely practical. At Ultra Living Homes, we’ve seen firsthand how thoughtful open-plan design can elevate the way families live every day.
Why Open-Plan Living Works So Well in Queensland
1. It Makes the Most of Our Sunshine
Queensland is blessed with abundant natural light. Open-plan spaces, with fewer internal walls and wider sightlines, allow sunlight to filter through the home from morning to afternoon. Natural light lifts energy levels, makes spaces feel larger, and reduces the need for artificial lighting – all while creating that airy, breezy feeling we love.
2. Enhances Ventilation and Breezes
One of the biggest benefits of open-plan living is improved airflow. Fewer barriers mean natural breezes can move through the home freely, cooling the interior naturally, especially when paired with great window placement, sliding doors, and high ceilings.
3. Encourages Family Connection
Modern families are busy, but open living zones bring everyone together. The kitchen, dining, and living areas become a connected hub where cooking, homework, conversation, and relaxation all happen within view. It’s the heart of the home; comfortable, inclusive, and designed for real life.
4. Ideal for Entertaining
From weekend BBQs to quiet afternoon catch-ups, an open layout gives you space to entertain effortlessly. Guests can flow from the kitchen to the dining area and out to the alfresco, creating a seamless indoor-outdoor experience that feels relaxed and social.
5. Better Use of Space
Open-plan layouts avoid wasted corners, unnecessary hallways, and blocked-off rooms that rarely get used. Instead, every square metre is functional and flexible. This is ideal for modern sized blocks of today where space needs to work smarter, not harder.
Design Elements That Elevate Open-Plan Living
Zoning Areas Without Walls
Smart design defines each area while keeping the space unified.
Think:
This keeps the space open but purposeful.
Connection to the Alfresco
The alfresco should feel like an extension of the main living zone. Large stacker or cornerless doors blur boundaries, creating fluid movement between inside and out, perfect for Queensland’s warm weather.
Where the kitchen is the Heart of the Home
A well-placed kitchen anchors an open-plan space. With the right orientation, the cook remains connected to family and guests. Island benches or breakfast bars act as both a feature and functional workspace.
Ceiling Heights and Natural Materials
Higher ceilings, soft timber tones, light-coloured floors, and layered textures all enhance the openness and comfort of the space.
The Ultra Living Homes Approach
At Ultra Living Homes, open-plan living isn’t just a trend, it’s part of our design philosophy. We create layouts that flow effortlessly, maximise natural light and ventilation, and feel genuinely beautiful to live in. Whether it’s a compact family home or a full-scale display, we place open-plan functionality at the centre of all our designs.
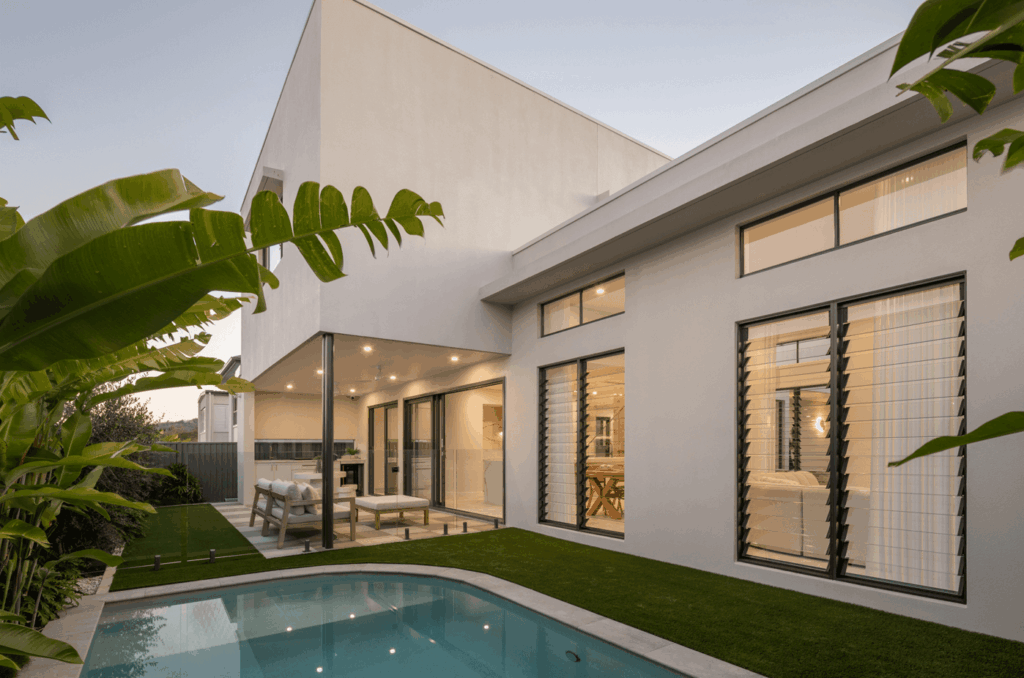
At Ultra Living Homes, we know a home isn’t complete without outdoor spaces that are as functional and beautiful as the interiors. Thoughtful landscaping – including gardens, alfresco areas, and even pools – enhances your lifestyle, adds value, and creates spaces for family, entertaining, and relaxation.
At Ultra Living Homes, we understand that every family’s needs are different – and they change over time. With the ability to add to the scope of your landscaping package, remove it entirely to create your own blank canvas, or use the landscaping included in your package, you can plan an outdoor space – including pools if desired – that suits your lifestyle both now and as your family grows into the home. This flexibility ensures your backyard evolves with you, creating a space that truly works for your family.
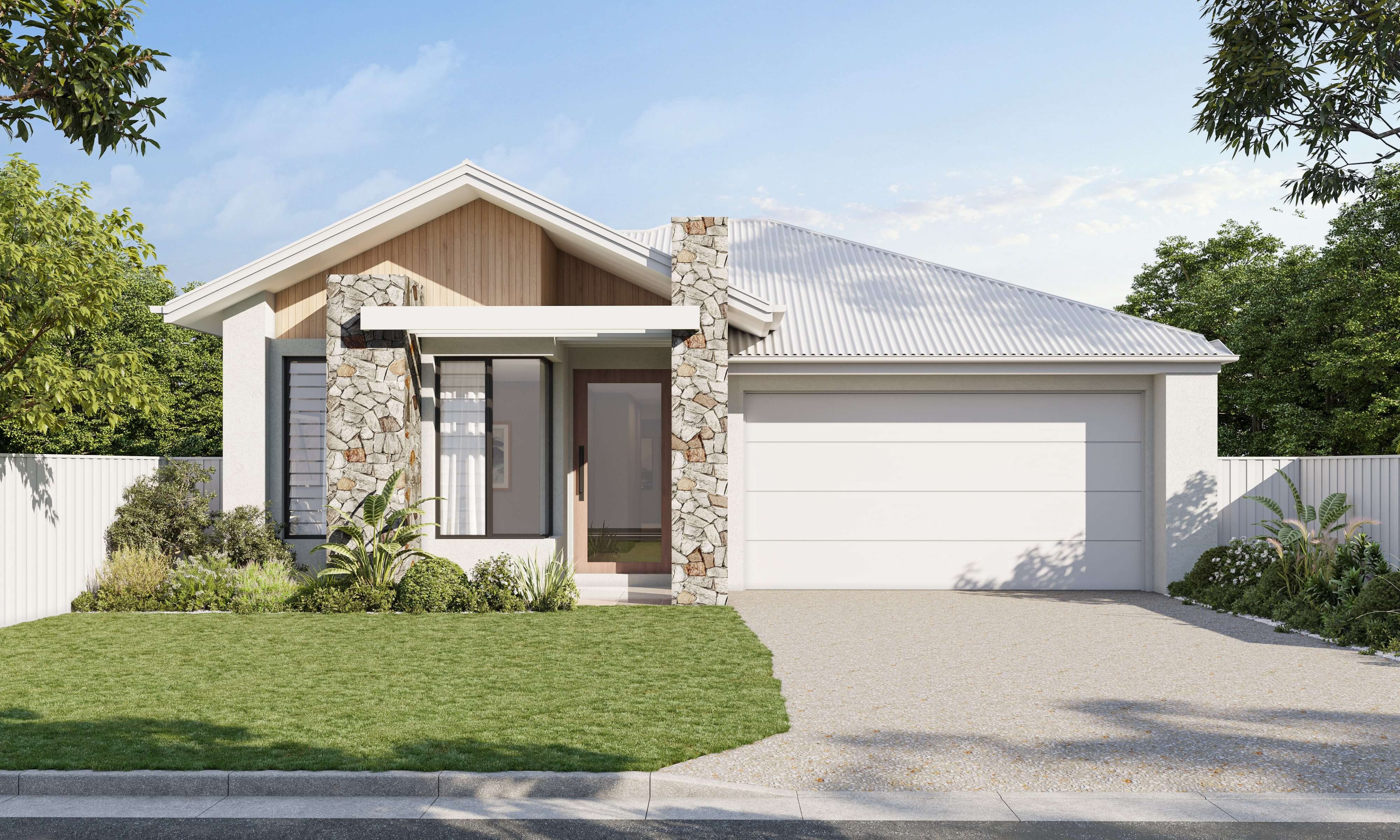
When building your dream home, the façade is one of the most important design decisions you’ll make. It’s the face of your home-setting the tone for its overall style and first impressions. In South East Queensland, where design trends meet climate-conscious regulations, choosing the right façade involves balancing aesthetic, budget, and compliance.
Here’s what to consider when selecting the perfect façade for your new home:
It’s no secret that budget plays a big role in how bold you can go with your façade. More elaborate facades often include extra detailing, additional materials, and architectural features that can add cost. However, if you’re budget-conscious, don’t worry-you can still achieve a stunning result with a pared-back version of a design you love. Many modern facades are designed to be adaptable. As a skilled builder we can work with you to maintain the core style while simplifying material selections or finishes to suit your budget-without sacrificing street appeal.
Most master-planned communities and estates across South East Queensland have design covenants-guidelines set by developers to ensure a consistent and high-quality streetscape. These often include requirements such as:
Being aware of these requirements early will help you avoid costly redesigns later.
With the introduction of the 7-Star Energy Rating standards, façade design is no longer just about looks. These new regulations promote homes that are naturally cooler in summer and warmer in winter-meaning that lighter colours are now often required, especially for roofing materials.
That said, if you’re drawn to a darker, moodier look, it’s still possible to achieve. Darker colours can be introduced through window frames, feature panels, or garage doors, and with the right planning, additional energy solutions can be added to offset thermal performance-for example, upgraded insulation, solar or glazed windows.
While regulations and budget are essential considerations, your personal style should still guide your choices. Whether you’re drawn to coastal calm, Palm Springs-inspired modernism, urban industrial, traditional, contemporary or classic Hamptons, the right façade should tie in with the overall look and feel of your home-both inside and out. Think about the theme you want to carry throughout your home and how your façade can reflect that-through materials, textures, tones, and finishes.
Choosing a façade is about finding the right balance between form, function, and future-proofing. At Ultra Living Homes, we guide you through each step-ensuring your home not only looks great but also meets budget, regulatory, and energy efficiency requirements. If you’re unsure where to start, speak to one of our new home consultants or design team about your ideas-we can show you how to bring your vision to life in a way that works for you and your block.
Be inspired by a range of façades in our online gallery, or visit one of our display homes in South East Queensland to see the possibilities in person.
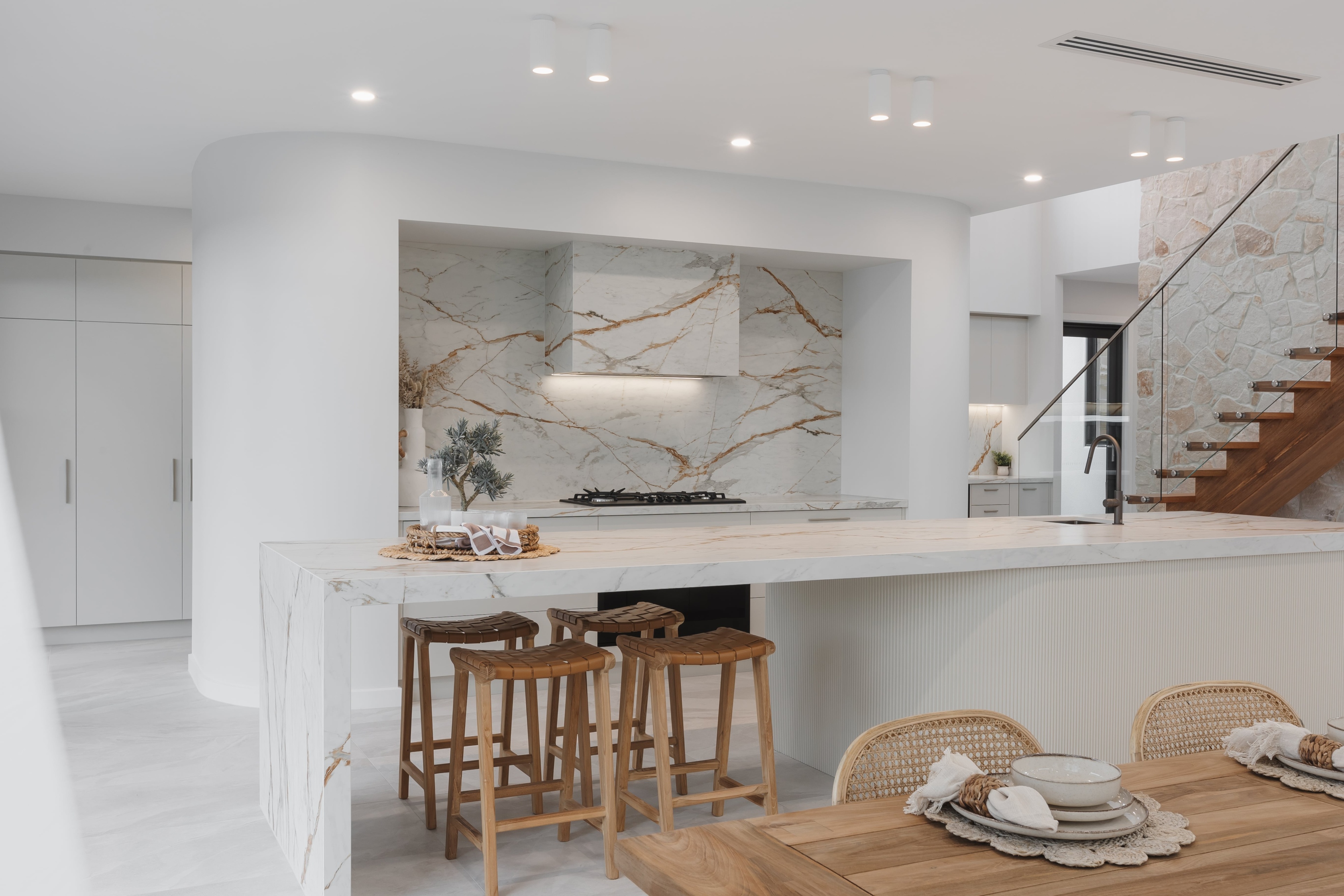
At Ultra Living Homes, we believe the kitchen is far more than just a place to prepare meals-it’s the heart of your home. Whether you’re hosting family dinners, entertaining friends, or enjoying a quiet morning coffee, your kitchen should combine seamless functionality with touches of luxury. That’s why we design every kitchen to offer intelligent practicality, aesthetic beauty, and the versatility to support your lifestyle.
A well-designed kitchen starts with smart, practical choices. From layout to storage, functionality is key to keeping your kitchen clutter-free and enjoyable to use every day.
One of the standout features in our premium homes is the inclusion of a butler’s pantry-a must-have for those who value both elegance and efficiency.
A butler’s pantry allows you to:
It’s a feature that brings a new level of sophistication and order to your home-perfectly suited to the Queensland lifestyle.
Modern living calls for seamless design. Integrated appliances-like concealed dishwashers, fridges, and freezers-help create a sleek, minimalist aesthetic without sacrificing performance.
These appliances also reduce visual clutter, allowing high-end finishes like stone benchtops, custom splashbacks, and soft-close cabinetry to take centre stage.
Whether you’re a passionate home cook, a growing family, or someone who loves to entertain, the right kitchen design can elevate your entire home experience. At Ultra Living Homes, we collaborate with our clients to customise every detail-balancing day-to-day practicality with the premium finishes and thoughtful features that define luxury living.
Let’s bring your vision to life with a space that works beautifully and feels like home.
Contact us here.
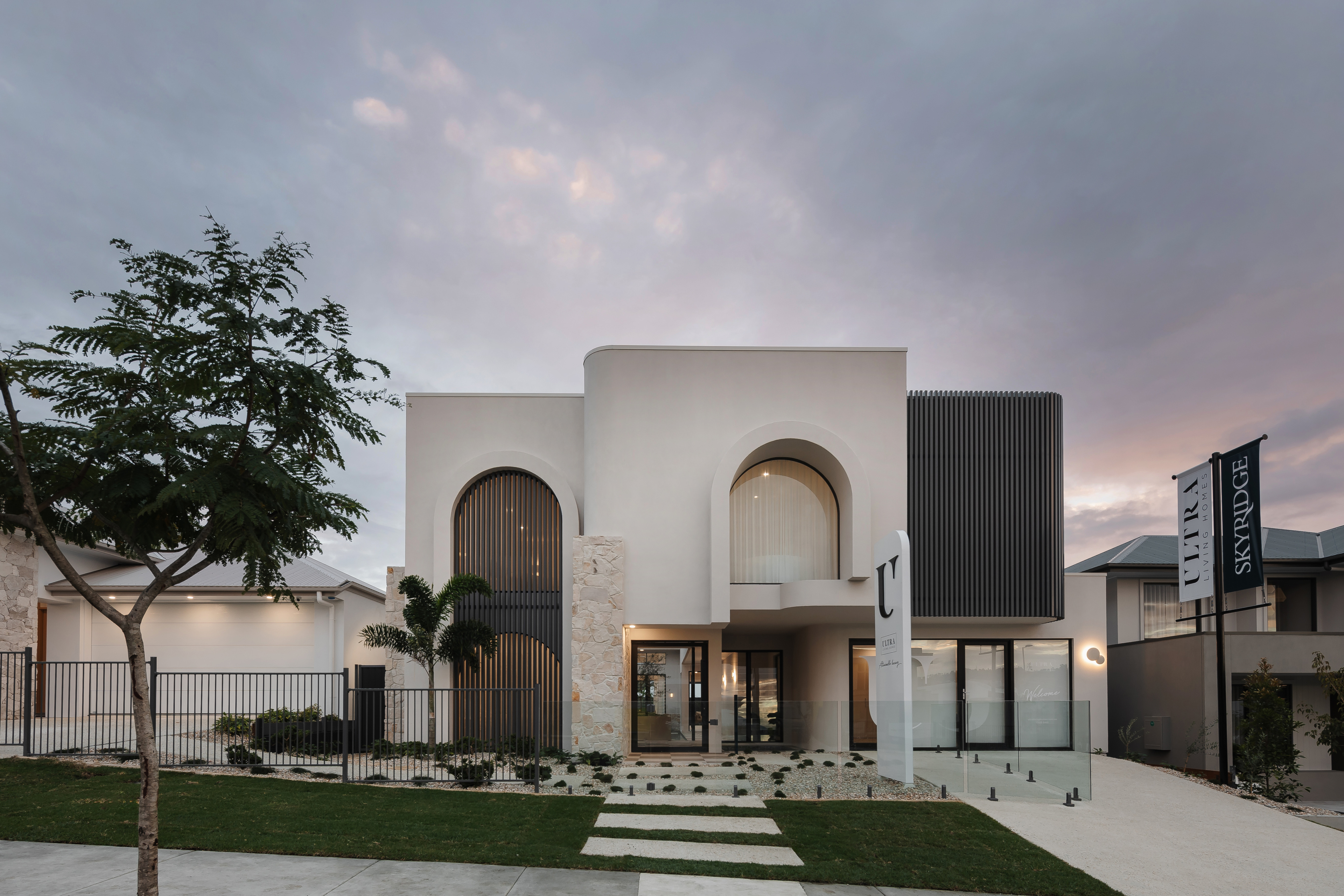
We are thrilled to announce that Ultra Living Homes has been awarded the prestigious 2025 HIA Australian Display Home of the Year at the HIA-CSR Australian Housing Awards, held on Saturday the 17th of May at Crown Melbourne.
This national recognition was awarded for our Modern Mediterranean-inspired display home – a property that makes a lasting impression even before you step through the front door. With its striking curved façade, soaring double-height arched windows, and a soft-rendered finish in a warm, textured neutral palette, the home stands as a sophisticated sanctuary that blends elegance with innovation.
This category was proudly partnered by Clipsal by Schneider Electric, and we’re honoured to have been selected among such exceptional finalists from across the country.
The evening, hosted by the always-entertaining Peter Helliar, was a celebration of excellence across the Australian residential building industry. We were proud to see Queensland take home a total of six national wins, a testament to the incredible talent and craftsmanship our state continues to deliver.
HIA Managing Director Jocelyn Martin congratulated the 2025 winners and praised their remarkable achievements, stating: “Each year thousands of projects are entered into our Awards program. To be short-listed as an Australian finalist is a huge achievement, but to be one of the 23 winners means you’re at the pinnacle of residential building.”
We also heard from newly appointed HIA President Ian Hazan, who took a moment to thank former HIA President Debbie Johnson for her hard work and contributions to the industry over her tenure
One of the biggest challenges we faced during the build was constructing a home wrapped around a central internal water feature. While water features can add a sense of tranquillity and visual appeal, this design included a large water element featuring a raised planter box and a stone cascading waterfall – a far more complex undertaking than a standard pool installation.
What made this especially demanding was its location at the very heart of the home. With the structure essentially built around it, every stage of the construction process had to be meticulously planned. Sequencing was critical to ensure structural integrity, waterproofing, and ongoing accessibility, all while staying true to the home’s architectural intent.
It was a technically demanding aspect of the build, but also one of the most rewarding. The result is a stunning, serene centrepiece that brings a calming, grounded presence to the entire home – a focal point that perfectly embodies the home’s Modern Mediterranean vision.
Our favourite aspect of the build is, without a doubt, the internal courtyard. It’s something we believe has never been done in a display home before – a truly unique feature that sits at the heart of the design, both literally and conceptually.
What makes it so special is how the entire home is oriented around this central space. Nearly every room, across both levels, enjoys a direct visual connection to the courtyard, creating a continuous sense of openness, calm, and natural beauty throughout the home.
The biophilic design principles behind this feature were carefully and intentionally considered. It’s not just about aesthetics – it’s about enhancing well-being, inviting nature into everyday living, and creating a genuine sense of sanctuary. This courtyard brings light, greenery, and tranquillity into every corner of the home, and it’s something we’re incredibly proud to have achieved.
What we’re most proud of is what this win represents – especially considering the challenges our industry has faced in the post-COVID era. The past few years have brought unprecedented pressures, from supply chain disruptions to labour shortages and rising material costs. In that environment, maintaining quality, innovation, and client focus has been more important – and more difficult – than ever.
This award is a fantastic acknowledgment of the resilience, dedication, and hard work our entire team puts into their roles every single day. It’s a moment of recognition not just for the finished product, but for every person behind it – our staff, trades, and suppliers – who continued to show up, problem-solve, and deliver with pride and professionalism.
Winning this award reaffirms that despite the hurdles, we are still pushing the boundaries of what’s possible in residential design and construction – and doing so with passion and purpose.
Accolades like this don’t happen in isolation. We extend a heartfelt thank you to:
We also want to congratulate all the finalists and winners from Saturday night. Your achievements showcase the strength, resilience, and creativity of our industry – and we’re proud to be part of it.
Here’s to continuing to build not just beautiful homes, but places that inspire, nurture, and elevate everyday living.
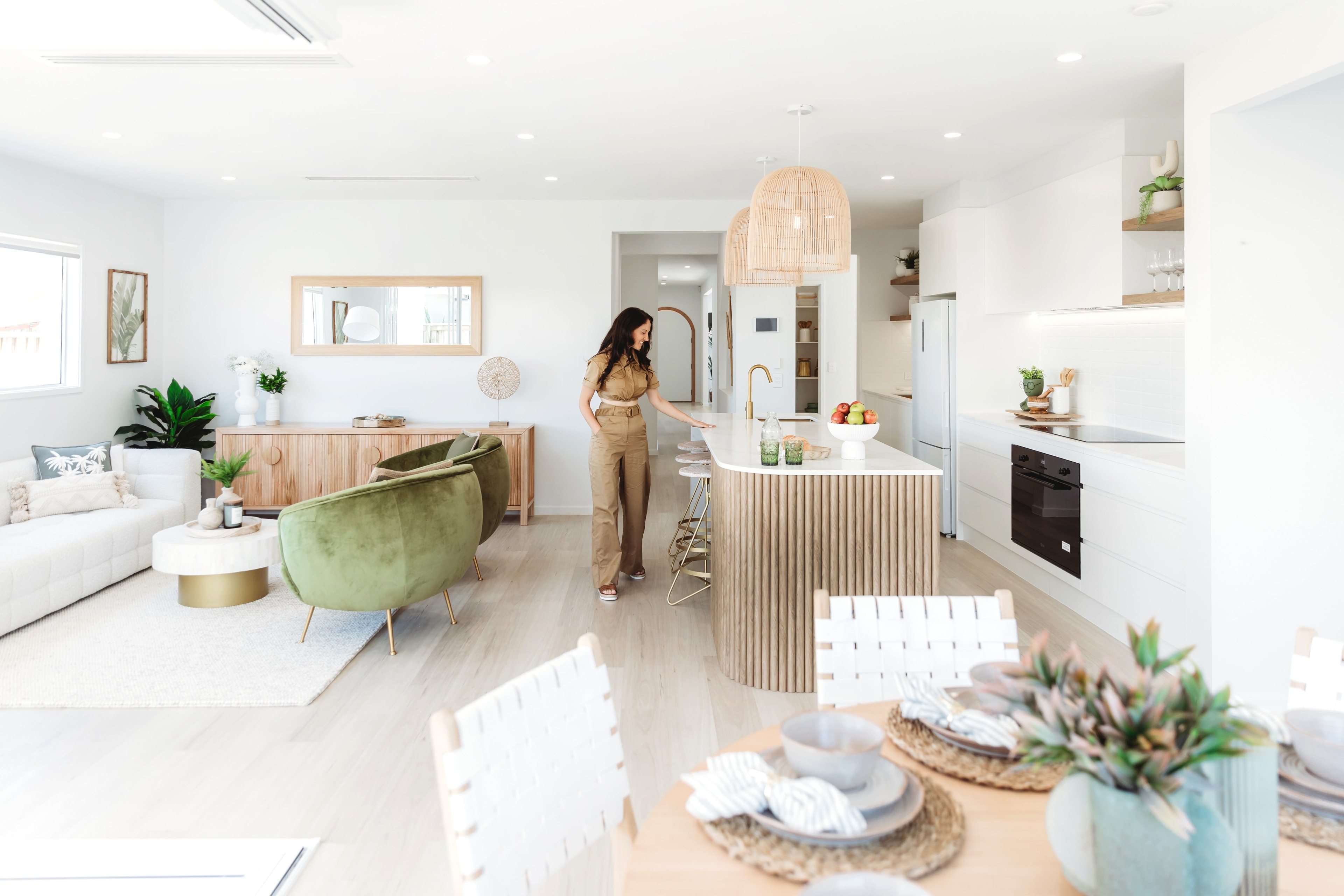
The Amara 27, created by Ultra Living Homes, is a stunning example of Palm Springs-inspired design, brought to life on the Sunshine Coast. This award-winning display home combines Mid-Century Modern elegance with a fresh coastal vibe, offering both sophistication and functionality in a family-friendly layout.
Come and explore the Amara 27, where luxury meets practicality in perfect harmony.
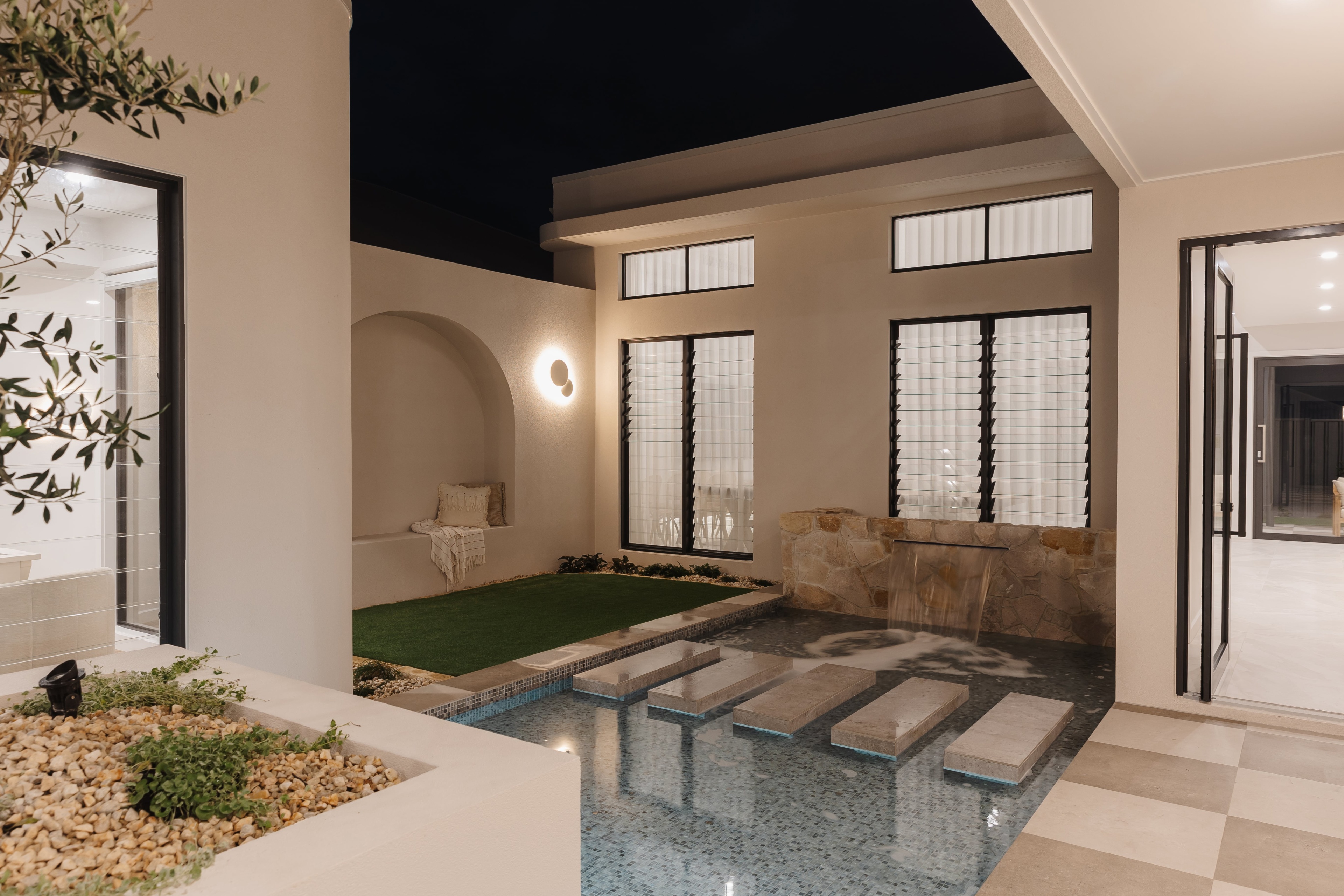
At Ultra Living Homes, we don’t just build houses – we create spaces that inspire, uplift, and elevate the living experience. One of our crowning achievements is La Casa Eden, a stunning display home that is redefining what a home can be. With a custom floor plan (by Formspace Building Design) designed for modern living and an architectural design that blends Mediterranean influences with contemporary flair, La Casa Eden is the epitome of luxury and thoughtful design.
La Casa Eden was designed with an emphasis on open-plan living, seamlessly integrating both indoor and outdoor spaces. The layout is perfectly suited for family life, offering plenty of room to entertain and relax.
The custom floor plan allows for fluid transitions between the kitchen, living areas, and the exquisite internal courtyard, ensuring every room feels connected to the outdoors while maintaining a sense of privacy and space.
At the heart of La Casa Eden lies its standout feature: the internal courtyard. This slice of paradise offers a sanctuary within the home, designed to create a seamless connection to nature. Biophilic design elements are incorporated throughout, enhancing the natural flow of light and ventilation. Framed by an abundance of windows, the courtyard becomes a source of natural light, inviting fresh air into every corner of the home.
The courtyard itself is a true work of art, with a stone waterfall cascading into a large reflection pond, further enhancing the peaceful ambiance. It is a space designed to be both functional and beautiful – a place where homeowners can unwind, soak up the sun, or simply enjoy the tranquillity of their surroundings.
La Casa Eden’s architectural design is a striking blend of Mediterranean charm and modern luxury. Inspired by the relaxed elegance of Mediterranean homes, the design incorporates natural stone elements, earthy tones, and an abundance of glass to create a bright and welcoming atmosphere. From the checkboard breezeway to the alfresco tiling, Mediterranean influences are woven throughout, providing a cohesive aesthetic that flows from the exterior to the interior.
The interior of the home is just as impressive, with neutral, warm, and earthy tones used to create a calm, sophisticated ambiance. The kitchen, a focal point of the home, features integrated appliances and a Dekton Reverie surface that extends to the splashback, creating a striking feature that balances both style and practicality.
One of the key features of La Casa Eden is the abundance of natural light that floods the home. With floor-to-ceiling windows throughout the living areas, combined with the central courtyard, the home remains light and airy, no matter the season. The design emphasizes natural ventilation, reducing reliance on artificial cooling systems and enhancing the home’s connection to its environment.
This design philosophy not only promotes health and well-being but also ensures the home feels fresh and inviting, creating an optimal living environment for every season.
La Casa Eden is more than just a beautiful home – it’s a showcase of innovation and design excellence. In 2024, La Casa Eden received HIA Display Home Over $1 Million (Gold Coast/Northern Rivers) and HIA Display Home of the Year (Gold Coast/Northern Rivers) awards. It also went on to win HIA Queensland Display Home of the Year, solidifying its place as one of the most exceptional homes in the region. In 2025, it was named a finalist for the HIA Australian Display Home of the Year, and we couldn’t be prouder of its accomplishments.
La Casa Eden is located in the SkyRidge Display Village at 23 Parkway Circuit, Worongary. Open seven days a week from 10:00am to 5:00pm, we invite you to come and experience the beauty and innovation of this one-of-a-kind home.
With its custom design, architectural brilliance, and biophilic elements, La Casa Eden sets the benchmark for luxury homes in Southeast Queensland. Come see for yourself why La Casa Eden continues to captivate and inspire.
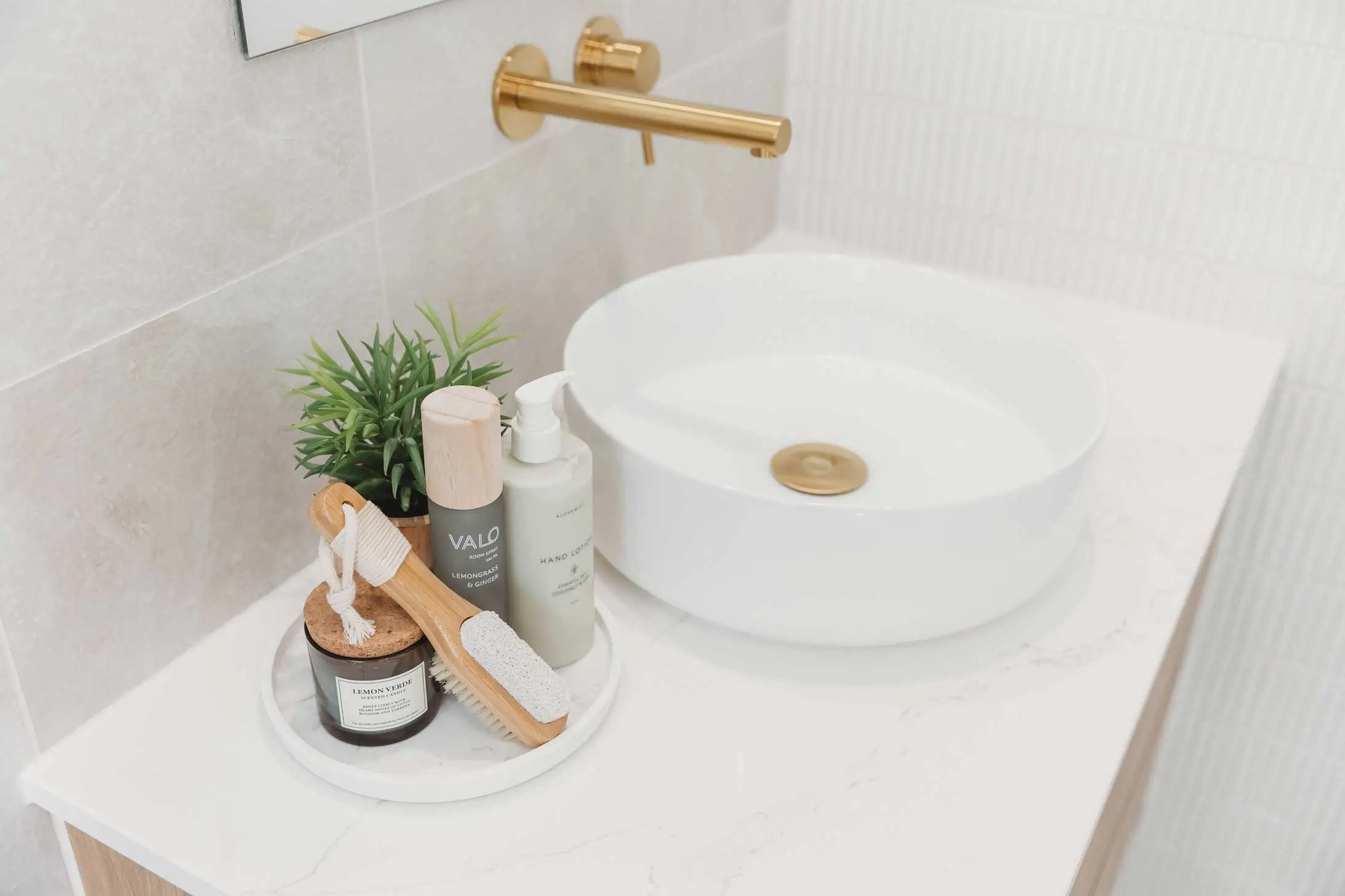
Vignettes are a great way to decorate any space with the purpose of keeping that space impactful, yet minimal and of course aesthetically pleasing to the eye. Vignettes are a small cluster of items, usually 3 to 5 different pieces located in different rooms of your home. They are designed to be appealing, elegant and sophisticated whilst aiming to create an emotional connection and showcase your ‘lifestyle/personality’.
The most common areas to place a vignette include, kitchen benches, study nooks, bathroom vanity benchtops and robe shelving. The items need to be specific to the space that you are showcasing as they are designed to assist in defining the usage of the space as well as being visually pleasing. Again, they need to be simple, elegant, and sophisticated which simply comes down to what items you have to work with and how you place them. For example, a kitchen vignette could include appropriate items such as a cookbook, wooden chopping boards, utensils and holder, jars, artificial/real greenery (plant, herbs or flowers), bowls, etc. You would not include any item that you wouldn’t ordinarily find in the space you are creating the vignette for as this would look out of place and mostly questionable. You don’t want people talking about your vignette for the wrong reasons.
These tips alone, along with your creative flare, some inspiration and maybe a few favourite shops that are your ‘go to’ for both practical and quirky items, you really can’t go wrong. Also note that vignettes don’t have to be expensive to look ‘amazing’ and when describing them as needing to be elegant and sophisticated, one mustn’t misinterpret that to also mean expensive. Be assured that you can achieve simplicity, elegance and sophistication on any budget.
So don’t be afraid to also use these tips for your own home. You don’t need to be an expert; you just need to be willing to experiment. Grab some things from around the home before you go buying anything new and see what comes of it. No doubt you’ll surprise yourself, as this component to home decorating is no different to giving your bedroom a makeover with a new quilt cover and cushions or even a new set of towels for the bathroom.
So, step outside your comfort zone and create a vignette today!
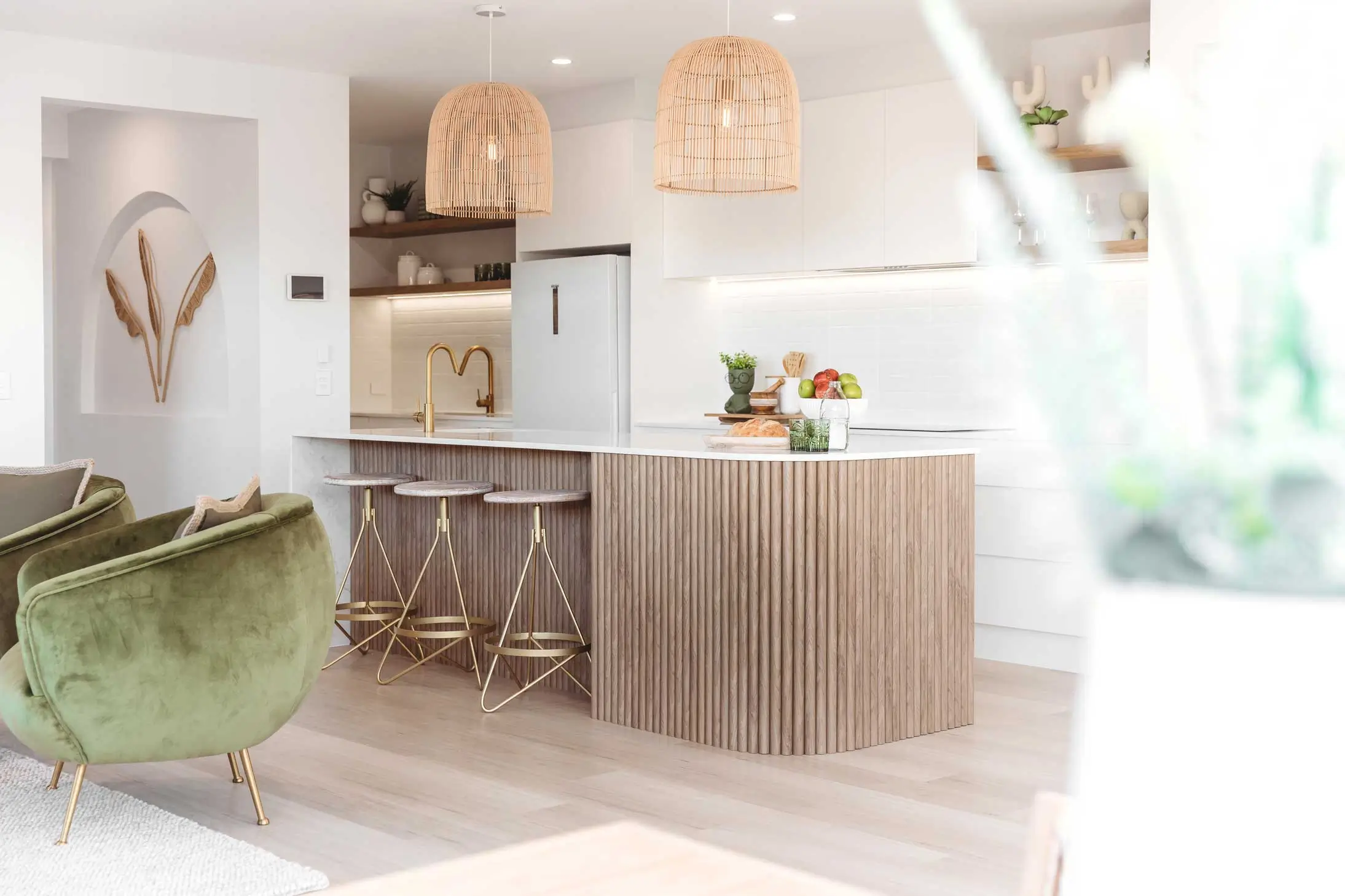
With its head-turning Palm Springs-inspired facade and matching interior design, the Amara 27, offers a fresh contemporary take on Mid-Century Modern design. This multi-award-winning display home has curves in all the right places, a coastal vibe, and a look that exemplifies modern sophistication. This four-bedroom, two-bathroom home offers a family-friendly layout with two living zones, a good-sized laundry, a mud room nook and the option of a study nook or separate study/office space.
Winner of seven regional and state HIA and Master Builders awards, the Amara 27, which is open for viewing at the Village Green Display Village in Palmview, is the only display home of its type on the Sunshine Coast. From the welcoming arched front door and arched interior niches to the Mid-Century Modern-inspired furniture, this is a home that was designed to delight the senses. Ideally suited to its coastal location, the Amara 27 features an alfresco that acts as an additional room due to its seamless connection via corner-less glass stacking doors to the open-plan kitchen/living/dining space.
This is also a home that is at one with nature. It is flooded with sunlight and cooled by the flow-through of natural breezes. Materials and finishes were selected with great care, including the Polytec Classic White textured surfaces, paired with Prime Oak Woodmatt, used for the cabinetry throughout, the Polytec Steccawood chosen for the feature panelling on the curved kitchen island, stunning textural tiles from Beaumont Tiles used throughout, and Reece Plumbing Mizu Drift brushed gold tapware which brings a touch of Palm Springs-style glam. The striking facade features a combination of complementary materials, including timber battens, feature stonework, render, and shiplap cladding under the eaves.
