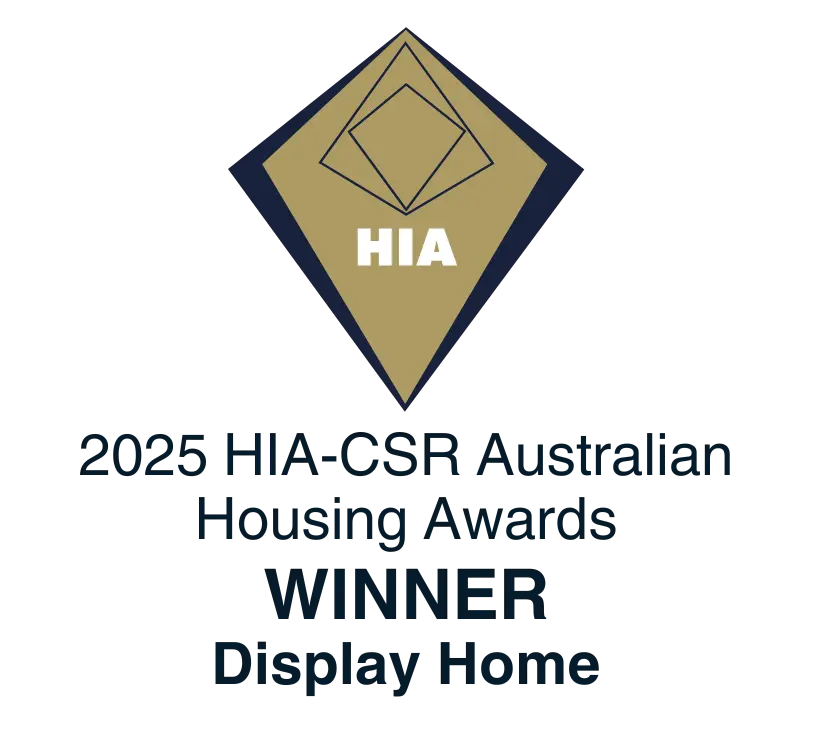Our acreage home designs are ideal for those who desire a serene, rural lifestyle without compromising modern amenities and style. Whether you are looking to escape the hustle and bustle of the city or seeking a spacious home for your growing family, our expertly designed plans cater to various preferences and requirements. Our Latitude Inclusions package allows you to create the space you have always dreamt of, with options to modify layouts and finishes to meet your needs. Explore our gallery of acreage home designs and find the one that perfectly matches your vision for your new home.
At Ultra Living Homes, we specialise in creating custom homes uniquely designed to fit your lifestyle and preferences. From the initial concept to the final touches, our team works closely with you to ensure that every detail is considered and perfect. Whether you have specific design ideas or need inspiration, we provide the expertise and flexibility to bring your vision to life.
Our range of home designs provides the ideal foundation for discovering your dream home. Personalised to suit different lifestyles and tastes, each plan ensures you will find one that aligns with your vision. Whether it’s a single-story, two-story, or spacious acreage property, we have the perfect design to make it a reality.
The Inspire Inclusions offers exceptional affordability paired with stylish finishes, perfect for growing families, first-time homebuyers, or smart investors. Discover the world of inspired living with Ultra Living Homes and see the endless possibilities. With functional and fashionable custom floor plans, you will love coming home to your Ultra Living Home.
The Distinction inclusions offer a chance to experience luxury living at an affordable price. With elegant finishes and the most livable floor plans, luxury becomes attainable. We have sourced the highest-quality brands expected in a new home and integrated them with all the turnkey elements needed to move right in. Rest assured, all the hard work has been done so you can enjoy the luxurious lifestyle you have always wanted.
The Latitude Inclusions features designer facades, custom plans, quality products, and acreage-specific inclusions, allowing you to create the home you have always dreamed of.
A: Absolutely! We encourage you to visit our display homes to see the quality and craftsmanship of our builds firsthand and to experience what Ultra Living Homes has to offer. You can visit anytime during our opening hours, and one of our New Home Consultants will be more than happy to provide a personalised tour on request.
Starting your journey with Ultra Living Homes is easy. Simply contact us to schedule a consultation, and our team will guide you. From selecting a house plan to customising your home, guiding you through your colour selections and updating you through the building process, we are available throughout every stage of your build journey.
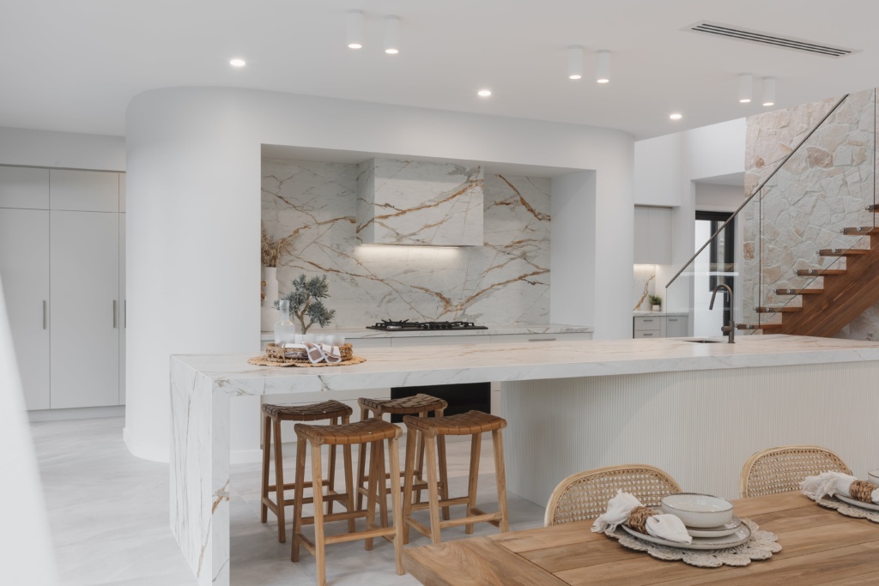
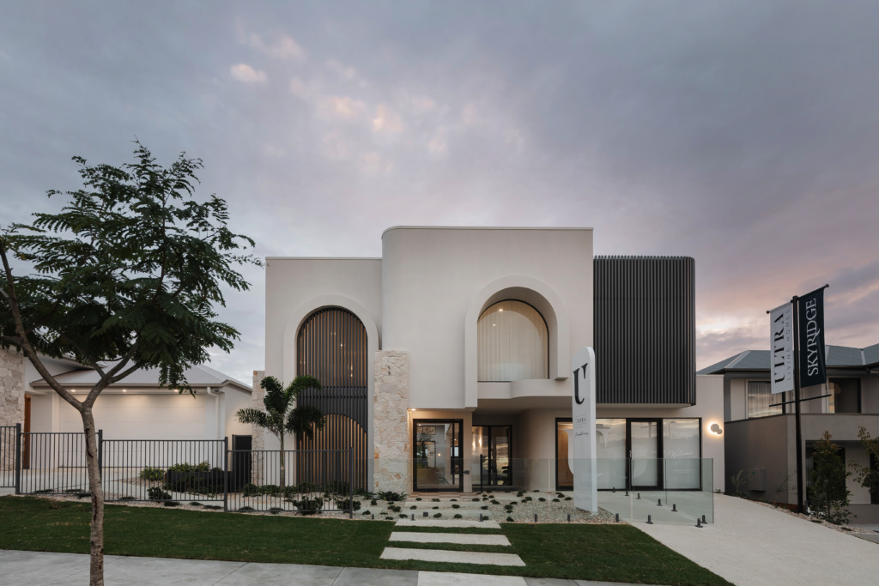
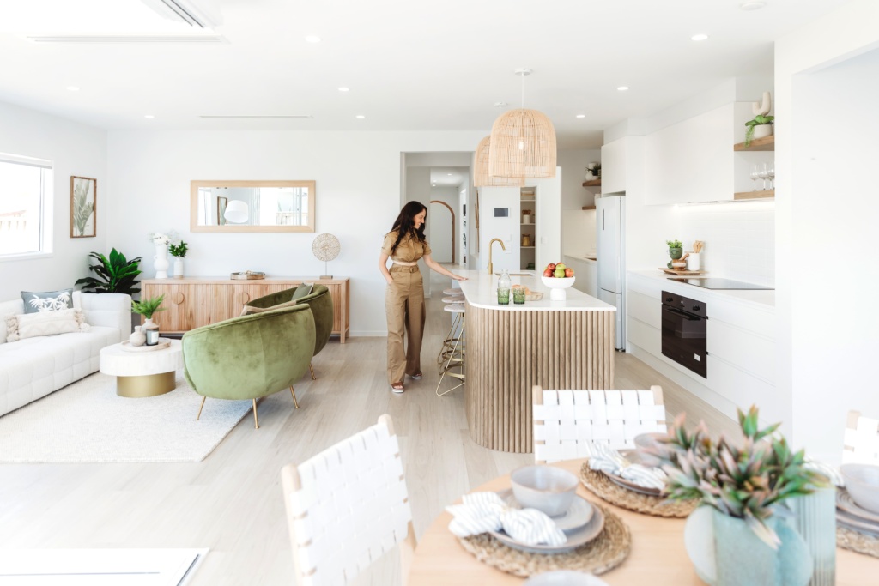
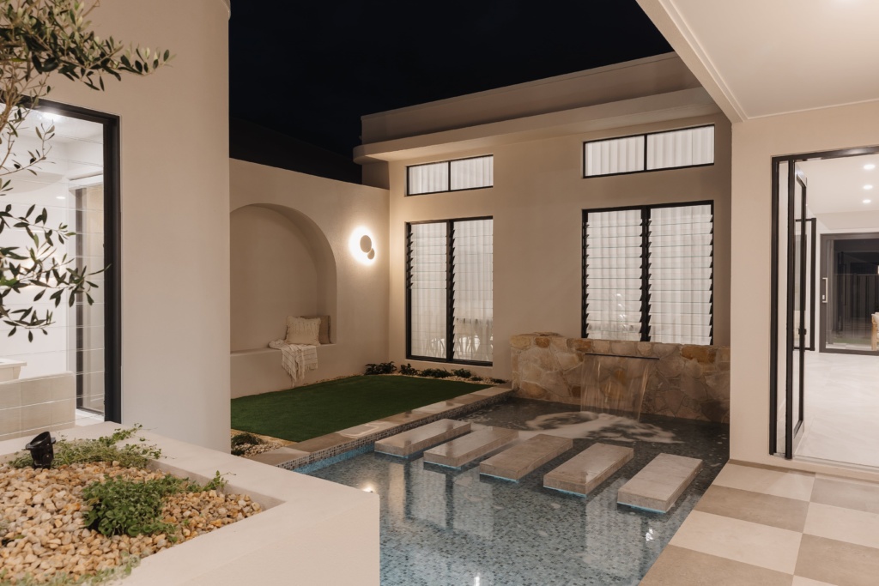
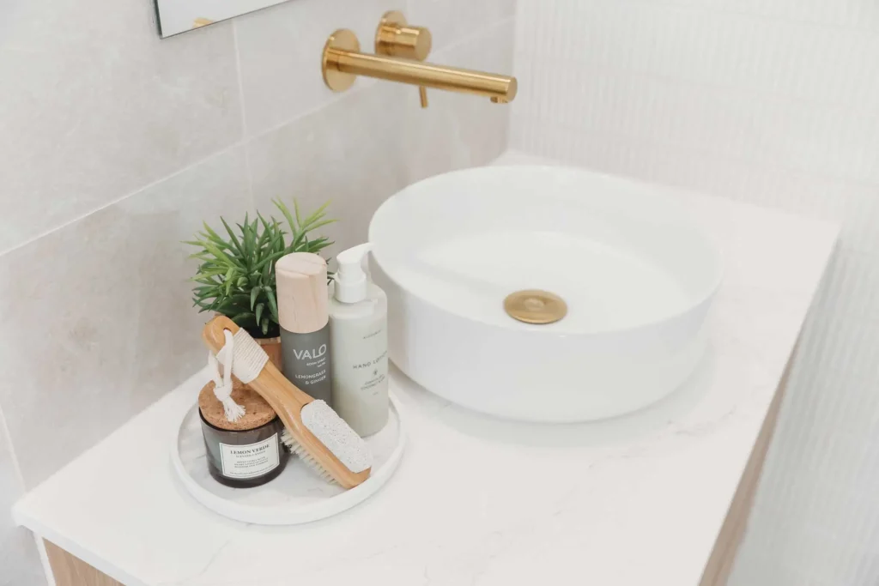
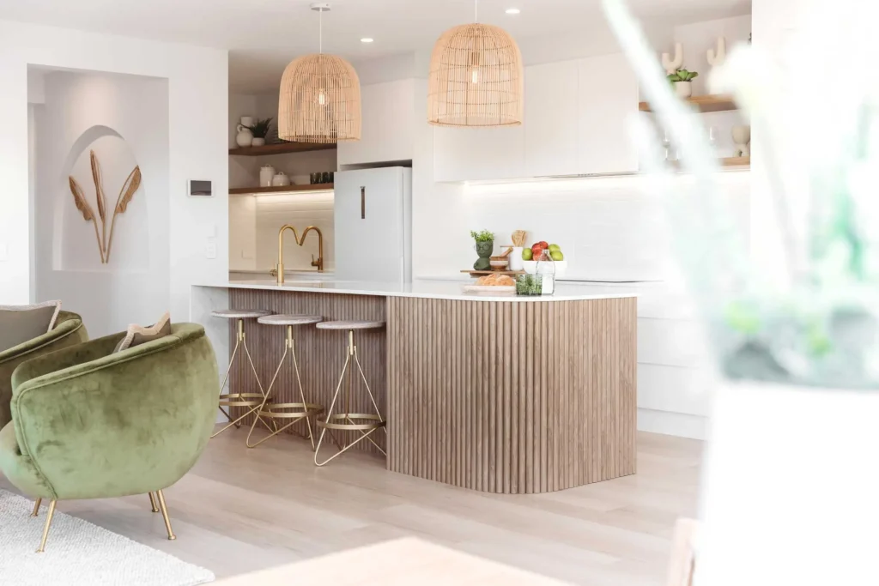
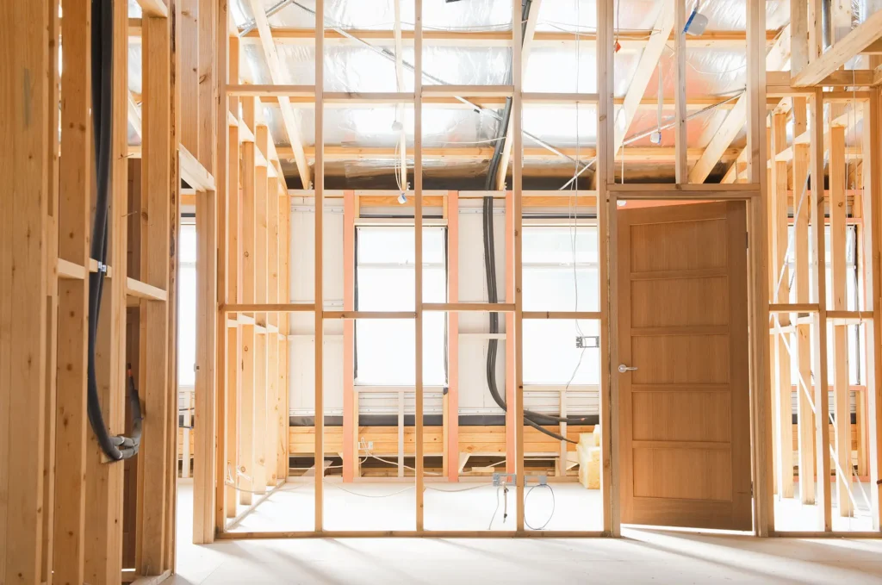

















Brooklyn Square Pty Ltd ABN 78 640 802 008
QBCC Licence No. 15197458
