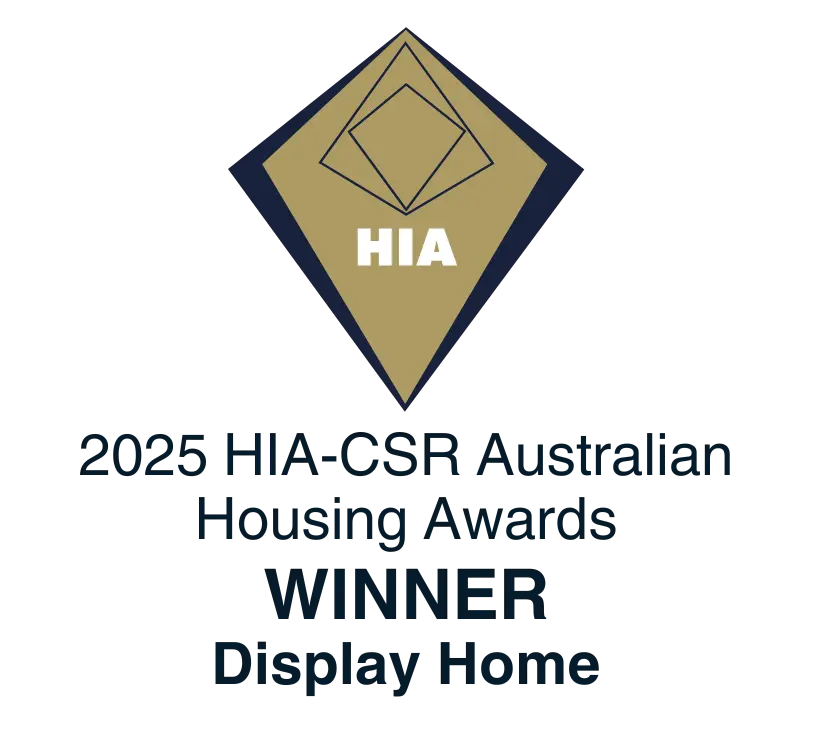Home / Process & Timelines
At Ultra Living Homes, building your dream home should be an exciting and seamless experience. Whether you choose the Inspire, Distinction, or Inspire package, our streamlined process ensures that your journey from concept to completion is smooth, transparent, and enjoyable. With our award-winning team guiding you through each step, you will always know what to expect, from the initial consultation to the final handover. Our goal is to build beautiful homes and provide a stress-free building experience.
With standard features like a heat pump hot water system, sectional garage door with remotes, and alfresco ceiling with water-resistant plasterboard, the Inspire Inclusions provide a seamless blend of style, comfort, and practicality in every home.
The kitchen comes equipped with premium features such as:
Our Distinction Inclusion includes 600mm x 600mm rectified edge floor tiles in living areas and hallways, with carpet in all bedrooms for added comfort. High ceilings at 2590mm, finished with 90mm cove cornices, provide a spacious feel throughout the home. Stainless steel lever door handles are installed in all rooms, and privacy locks are included for wet areas. Built-in robes with mirrored doors, along with custom cabinetry in the kitchen, bathroom, and laundry, offer practical and stylish storage solutions. Additionally, the walls are constructed with termite-treated timber frames for added durability, and all internal surfaces feature a premium three-coat paint system. These interior options ensure a modern, elegant, and functional living space.
"*" indicates required fields
"*" indicates required fields
"*" indicates required fields
