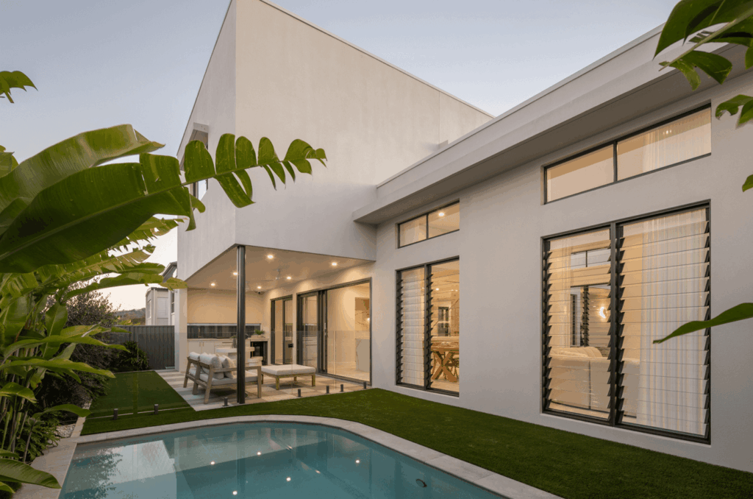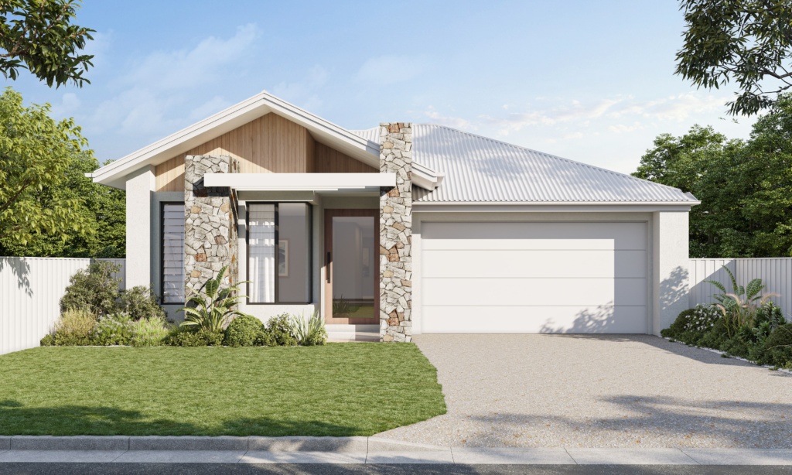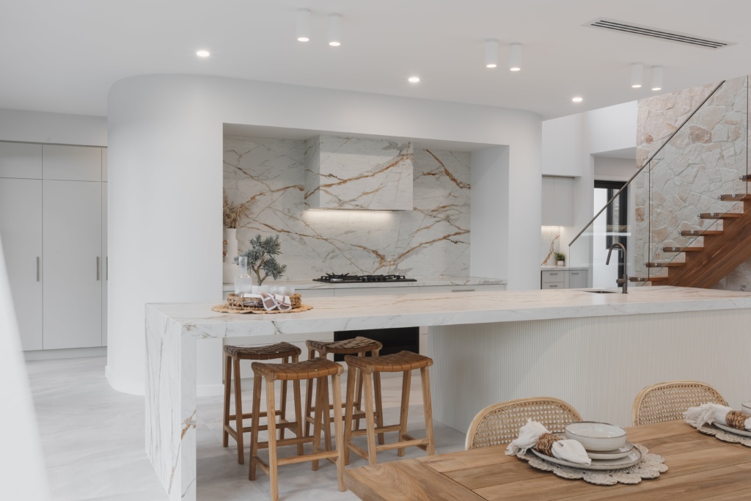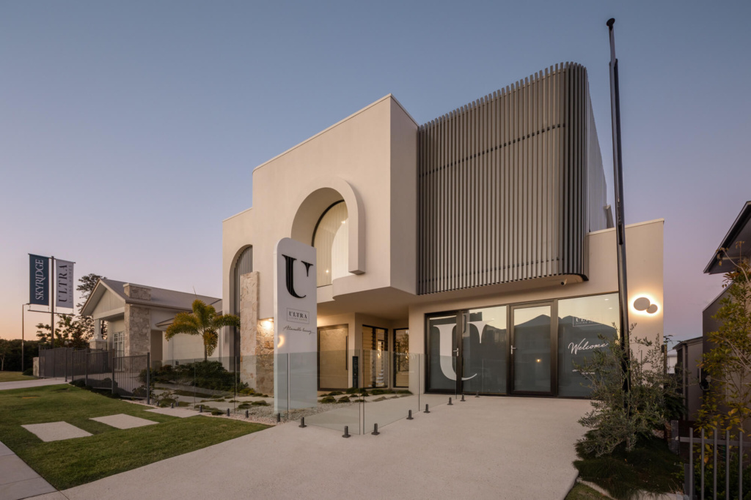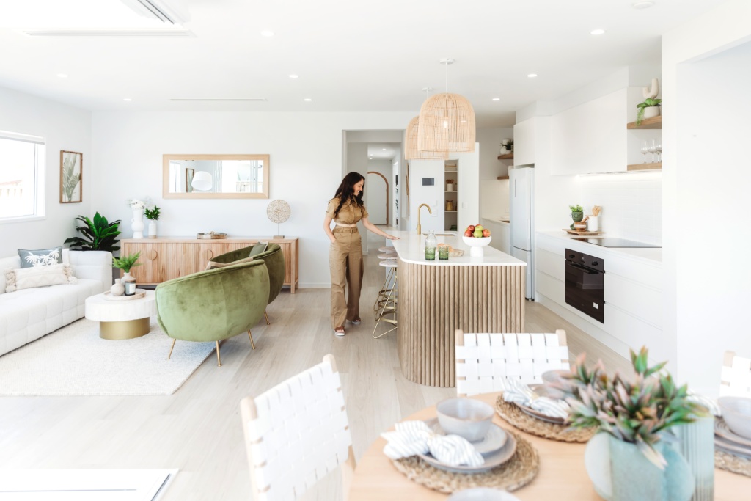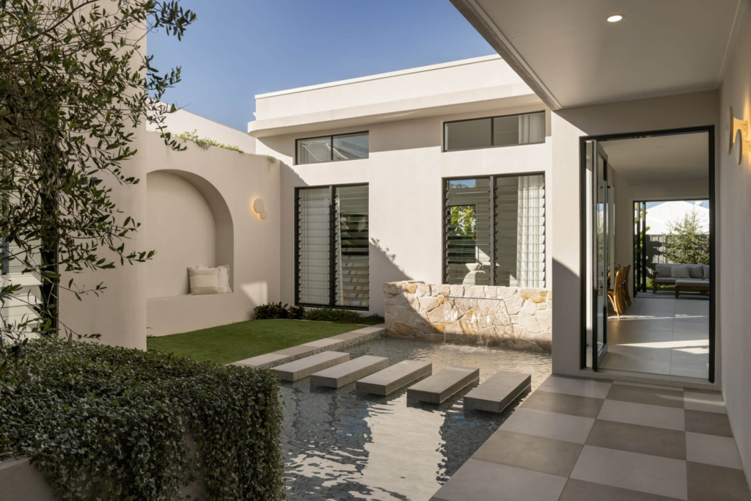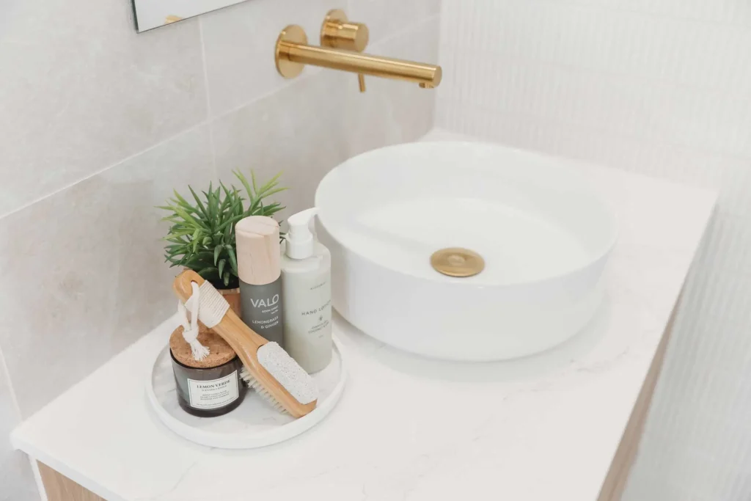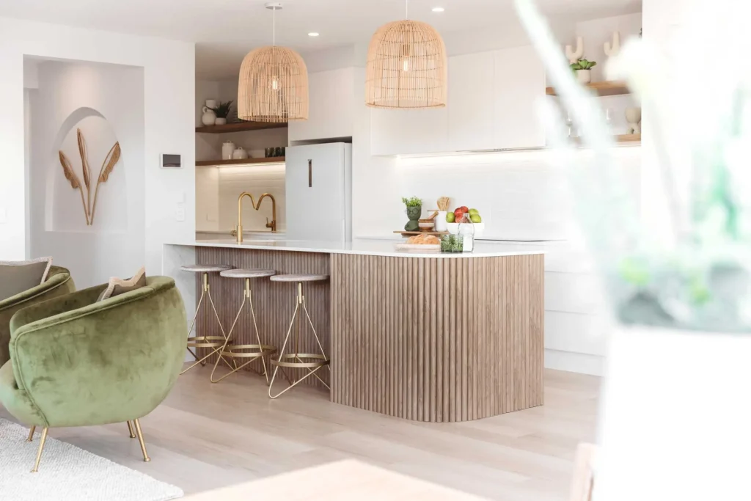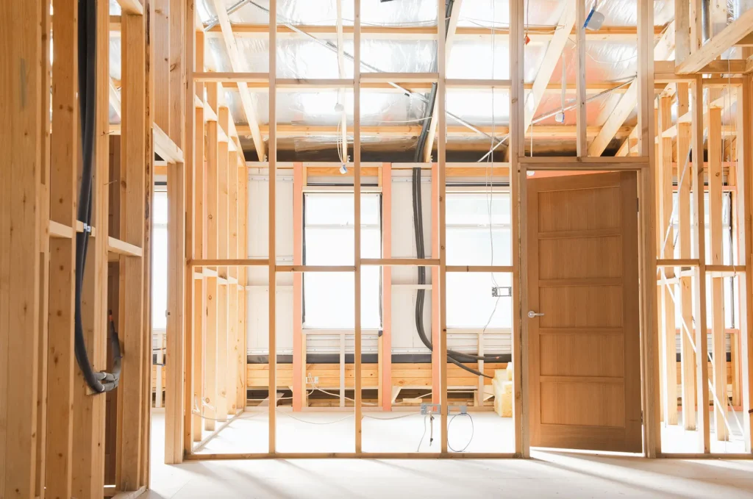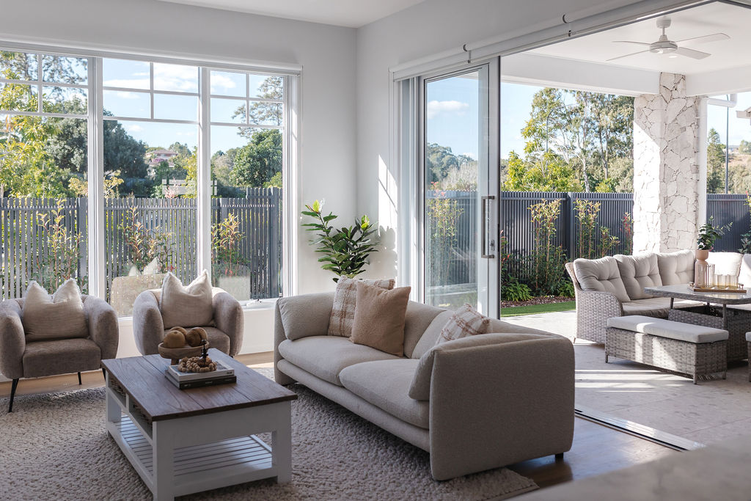
Open-plan living has become an iconic feature of Queensland homes, and for good reason. Our climate, lifestyle, and love of indoor-outdoor connection make open and flowing spaces not just appealing, but genuinely practical. At Ultra Living Homes, we’ve seen firsthand how thoughtful open-plan design can elevate the way families live every day.
Why Open-Plan Living Works So Well in Queensland
1. It Makes the Most of Our Sunshine
Queensland is blessed with abundant natural light. Open-plan spaces, with fewer internal walls and wider sightlines, allow sunlight to filter through the home from morning to afternoon. Natural light lifts energy levels, makes spaces feel larger, and reduces the need for artificial lighting – all while creating that airy, breezy feeling we love.
2. Enhances Ventilation and Breezes
One of the biggest benefits of open-plan living is improved airflow. Fewer barriers mean natural breezes can move through the home freely, cooling the interior naturally, especially when paired with great window placement, sliding doors, and high ceilings.
3. Encourages Family Connection
Modern families are busy, but open living zones bring everyone together. The kitchen, dining, and living areas become a connected hub where cooking, homework, conversation, and relaxation all happen within view. It’s the heart of the home; comfortable, inclusive, and designed for real life.
4. Ideal for Entertaining
From weekend BBQs to quiet afternoon catch-ups, an open layout gives you space to entertain effortlessly. Guests can flow from the kitchen to the dining area and out to the alfresco, creating a seamless indoor-outdoor experience that feels relaxed and social.
5. Better Use of Space
Open-plan layouts avoid wasted corners, unnecessary hallways, and blocked-off rooms that rarely get used. Instead, every square metre is functional and flexible. This is ideal for modern sized blocks of today where space needs to work smarter, not harder.
Design Elements That Elevate Open-Plan Living
Zoning Areas Without Walls
Smart design defines each area while keeping the space unified.
Think:
- Feature lighting over dining tables
- Large area rugs
- Furniture placement that subtly guides movement
This keeps the space open but purposeful.
Connection to the Alfresco
The alfresco should feel like an extension of the main living zone. Large stacker or cornerless doors blur boundaries, creating fluid movement between inside and out, perfect for Queensland’s warm weather.
Where the kitchen is the Heart of the Home
A well-placed kitchen anchors an open-plan space. With the right orientation, the cook remains connected to family and guests. Island benches or breakfast bars act as both a feature and functional workspace.
Ceiling Heights and Natural Materials
Higher ceilings, soft timber tones, light-coloured floors, and layered textures all enhance the openness and comfort of the space.
The Ultra Living Homes Approach
At Ultra Living Homes, open-plan living isn’t just a trend, it’s part of our design philosophy. We create layouts that flow effortlessly, maximise natural light and ventilation, and feel genuinely beautiful to live in. Whether it’s a compact family home or a full-scale display, we place open-plan functionality at the centre of all our designs.



