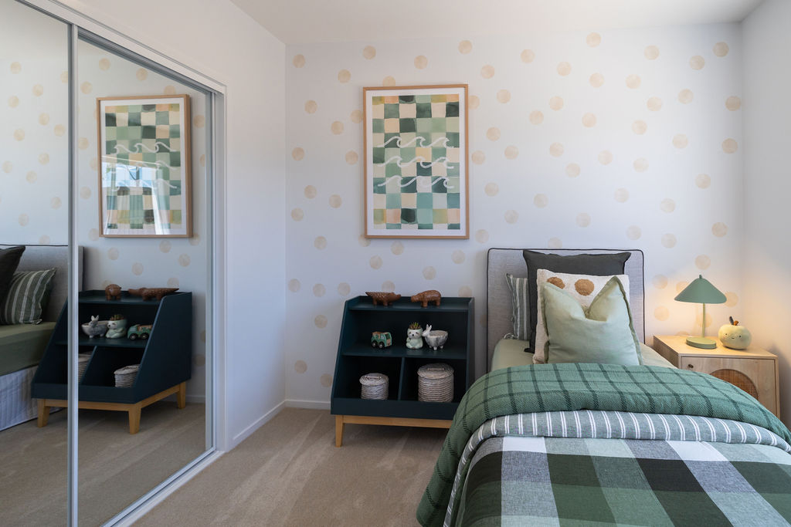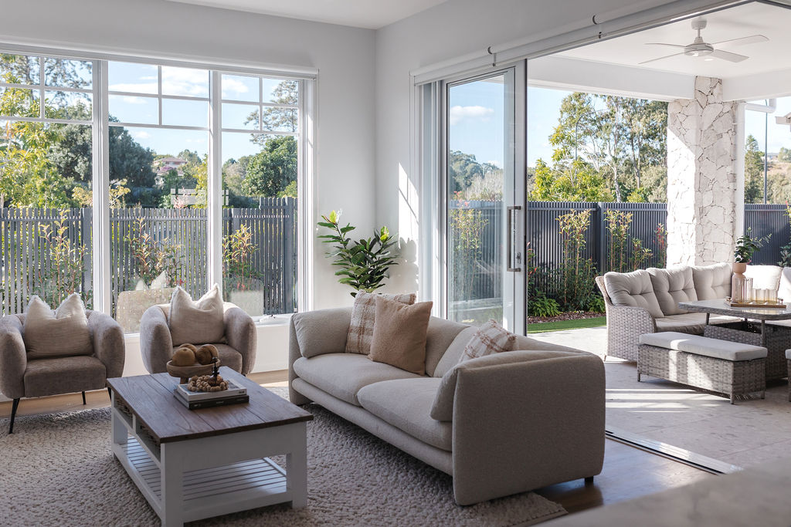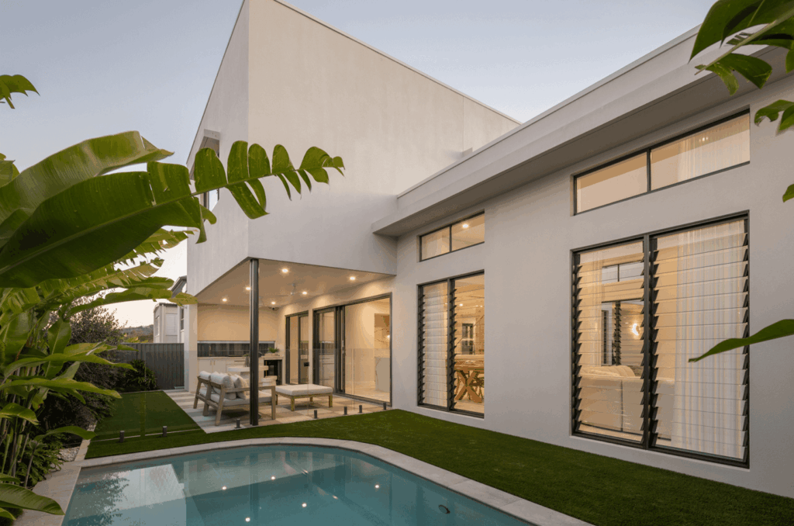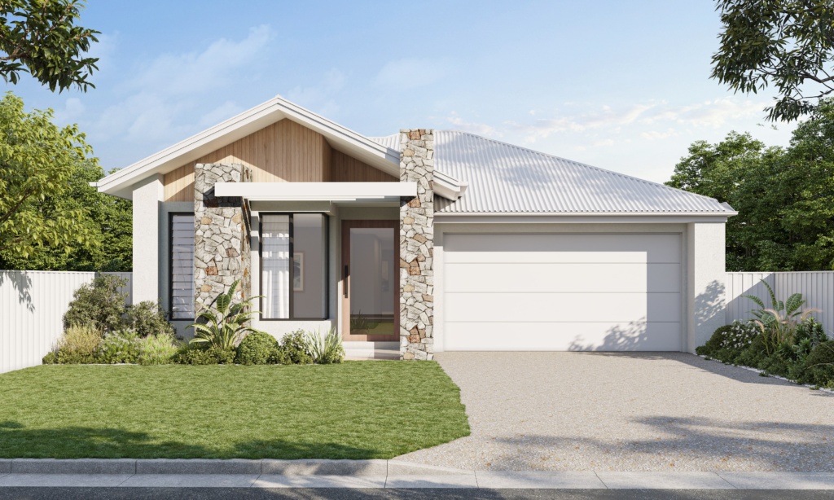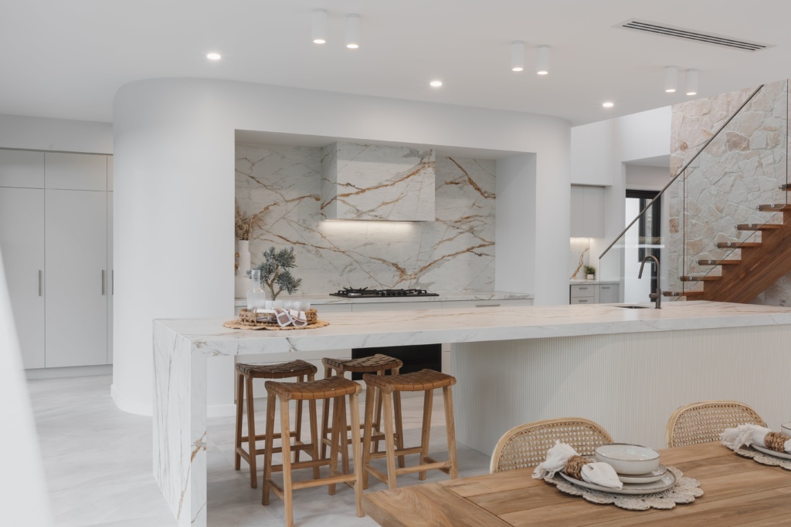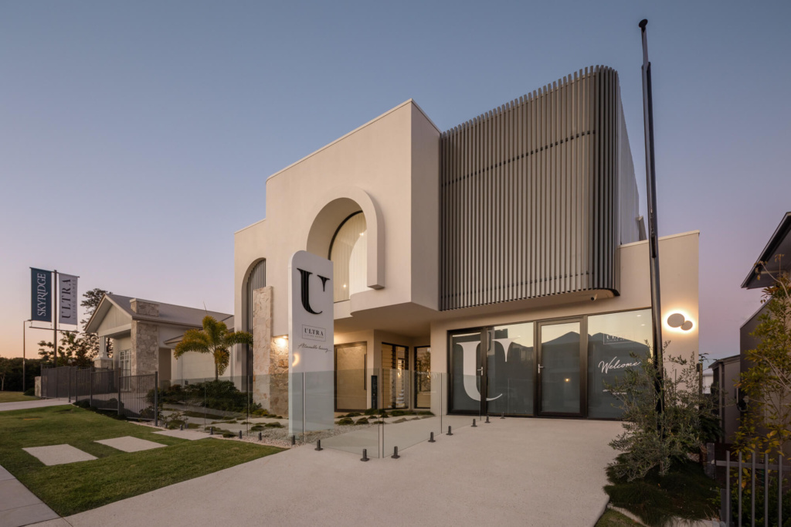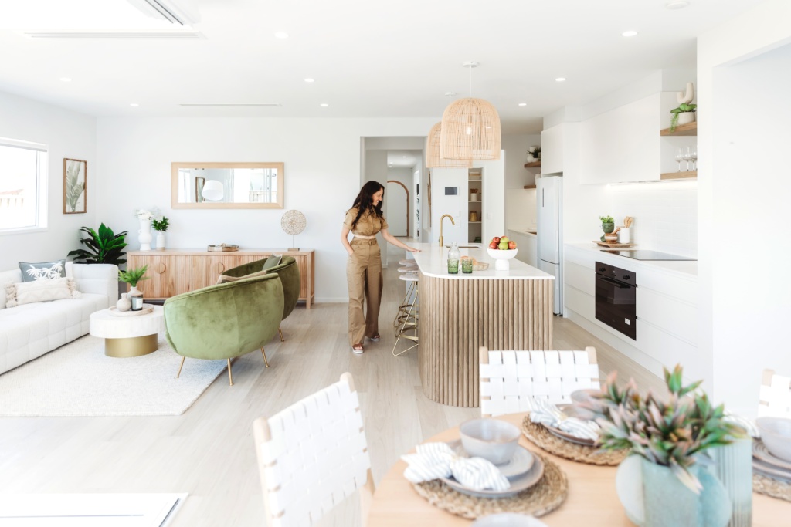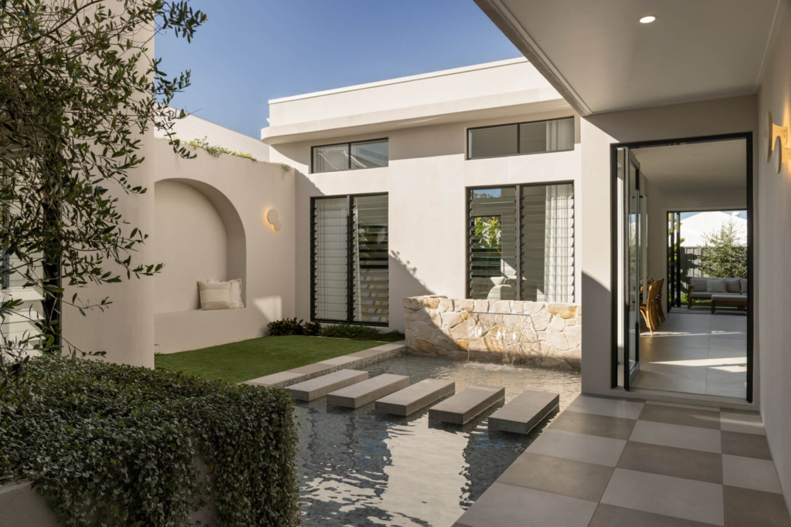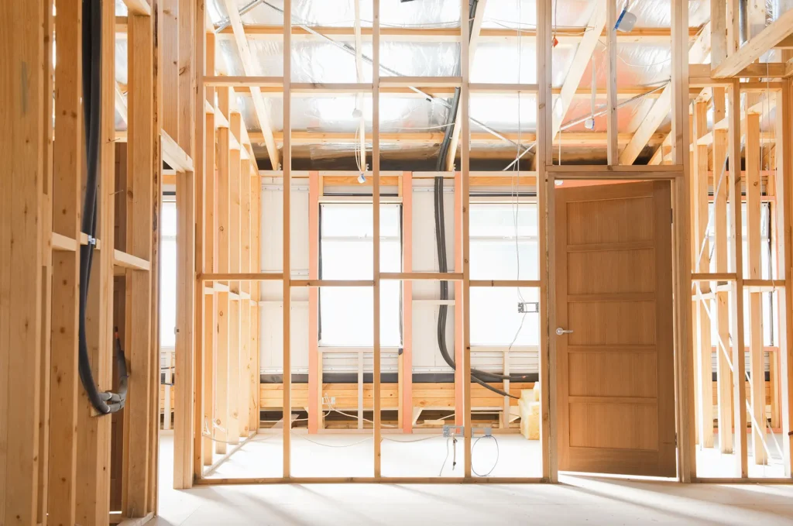Our diverse home design options are the perfect starting point for understanding what you desire in your forever home. Each design suits various lifestyles and preferences, ensuring you find the perfect match for your needs. Whether you envision a single-storey home, a double-storey layout, or an acreage property, we have the ideal design to bring your vision to life.

At Ultra Living Homes, we believe in making the home-building process as seamless and enjoyable as possible. Explore our different home designs, then personalise your choice with one of our inclusions packages. This step-by-step approach ensures that every detail of your new home reflects your style and requirements.
At Ultra Living Homes, we specialise in creating custom homes uniquely designed to fit your lifestyle and preferences. From the initial concept to the final touches, our team works closely with you to ensure that every detail is considered and perfect. Whether you have specific design ideas or need inspiration, we provide the expertise and flexibility to bring your vision to life.
Our range of home designs provides the ideal foundation for discovering your dream home. Personalised to suit different lifestyles and tastes, each plan ensures you will find one that aligns with your vision. Whether it’s a single-story, two-story, or spacious acreage property, we have the perfect design to make it a reality.
Each package offers a different level of inclusions. The Inspire package provides quality essentials, while the Distinction and Latitude packages include additional luxury finishes and features. We can help you choose the package that best matches your needs and budget.
As a family-owned, award-winning business, we pride ourselves on our commitment to quality, transparency, and personalised service. With a strong focus on client satisfaction, we ensure a seamless building experience that brings your vision to life.
